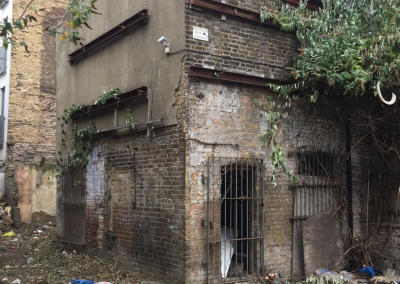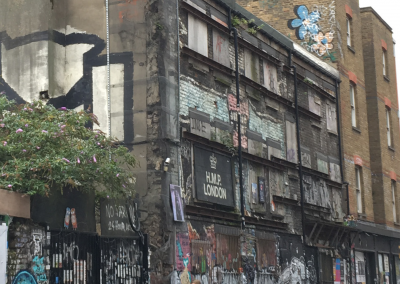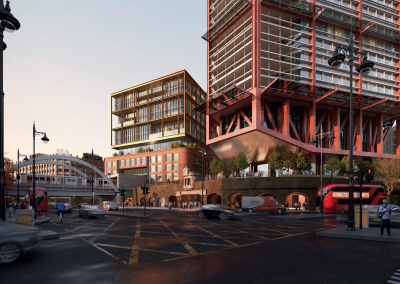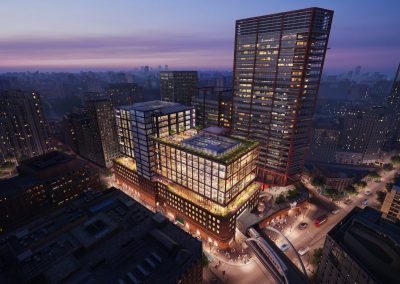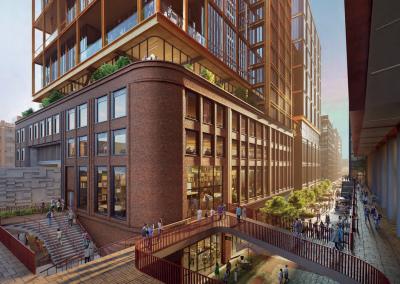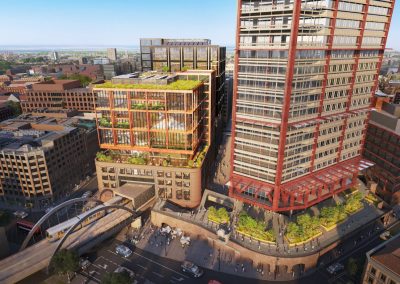Historic Buildings Reserved Matters Application
We are now consulting on the RMA, as part of the consented outline plans, to restore five historic buildings on Sclater Street – the old Mission Hall, a Victorian-era building and three former Weavers’ Cottages. These buildings are part of the historic fabric of the neighbourhood and the proposals seek to protect and restore the buildings, as part of the redevelopment of The Goodsyard.
The buildings have become dilapidated and cannot be brought back into use for the community without considerable structural work and refurbishment. The plans sensitively restore the five buildings to celebrate their historic heritage and create space for community uses. The plan for each building is detailed below:
Former Mission Hall – The plans will remove unsympathetic extensions and a 20th century brick wall that currently screens the historic building from Sclater Street, to give the building more prominence.
The existing brickwork will be repaired, the existing ornate roof trusses retained, and the slate roof re-instated with new rooflights. The historic window openings will be re-opened and glazed. New glazed entrances will be created at the west end of the building to bring more light into the building and establish a better relationship between the building and Sclater Street. Once the renovations have been completed, the Mission Hall will offer the community a new café.
Victorian-era building – The plans will restore the historic fabric of the building to provide three residential apartments above space on the ground floor for a shop. The building currently has modern extensions, which detract from the building and these will be removed.
New sympathetic shopfronts, in keeping with the area and the period of the historic building will be installed.
Weavers’ Cottages -The Weavers’ Cottages are derelict, having been badly damaged by a fire some years ago. The plans propose the complete restoration of the main body of these historic buildings to create a co-working office space, but the outriggers to the rear are too badly damaged to be saved. Instead, they will be replaced with a modern, three storey glass and corten extension, which will accommodate the services for the office, such as lifts and WC, enabling the main buildings to retain their original proportions and character.
Original features, such as roof structures, brick arches, fireplaces and chimney pots will be repaired and reinstated where condition allows.
New corten gates and wall cladding will be added to 76 Sclater Street, currently vacant, to provide a new pedestrian access (named Cygnet Lane) to the rest of The Goodsyard.
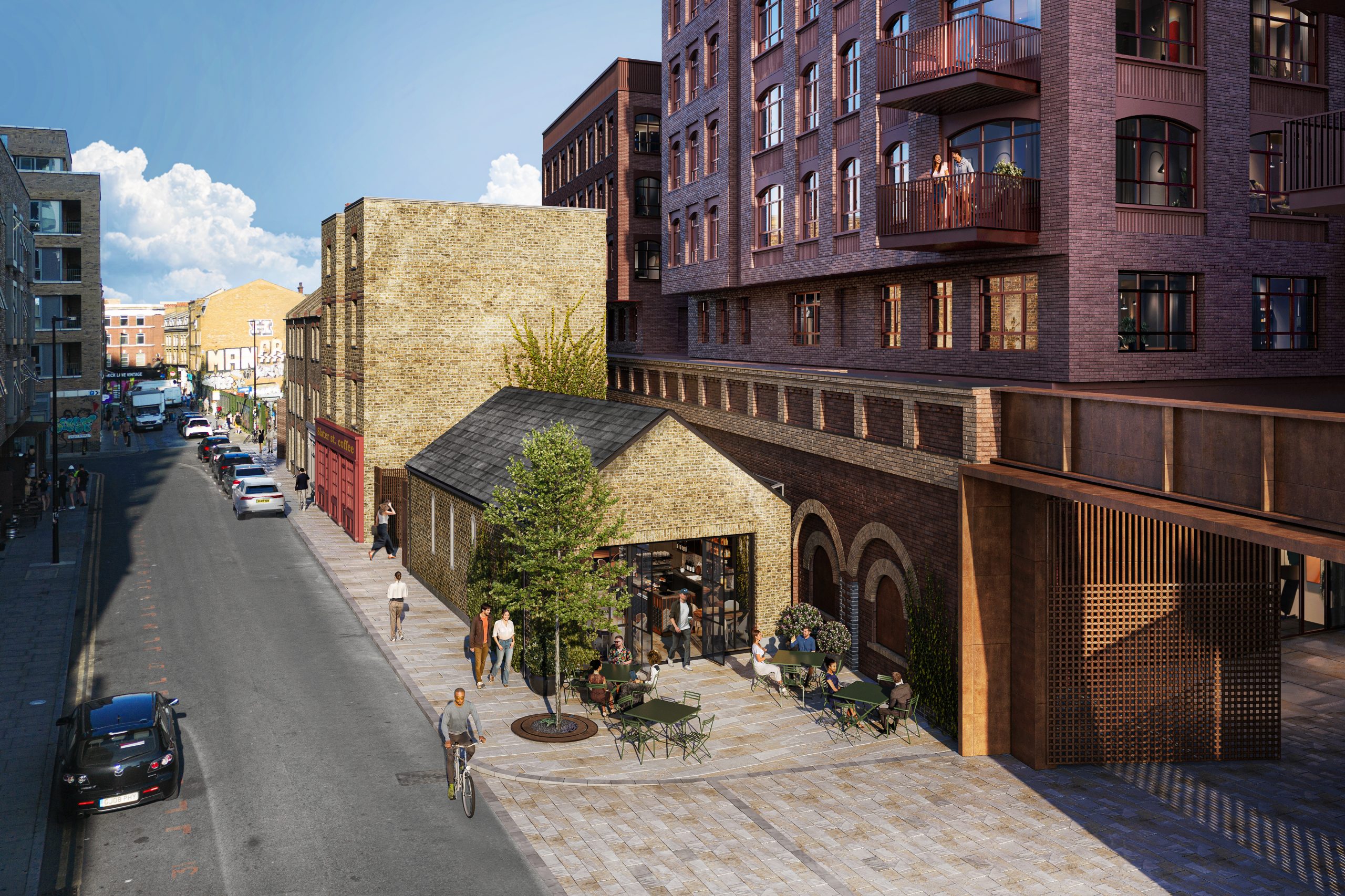
View from Sclater Street looking East.
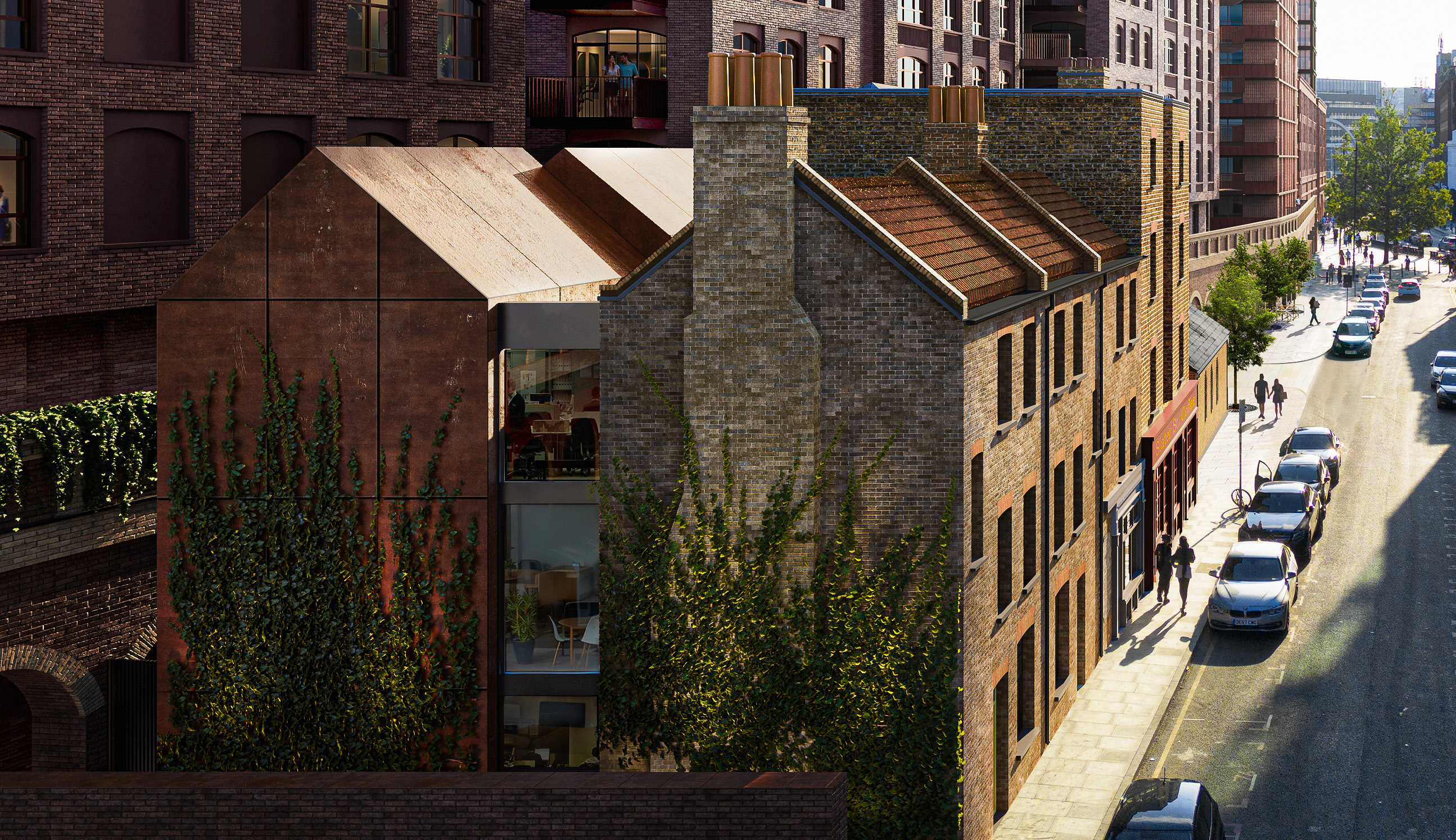
View from Sclater Street looking West.
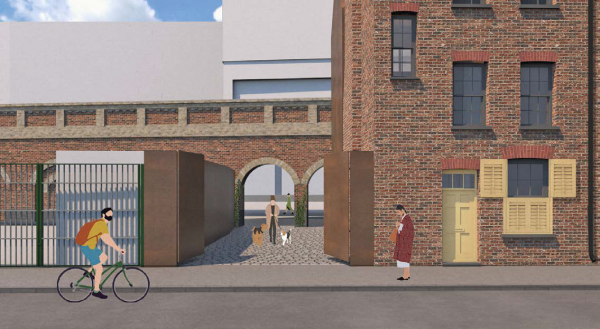
Proposed view of the pedestrian access to The Goodsyard via Cygnet Lane.
You can give your views on our proposals for the three historic buildings by clicking on the button below that will take you to our feedback form.
How the facade will change
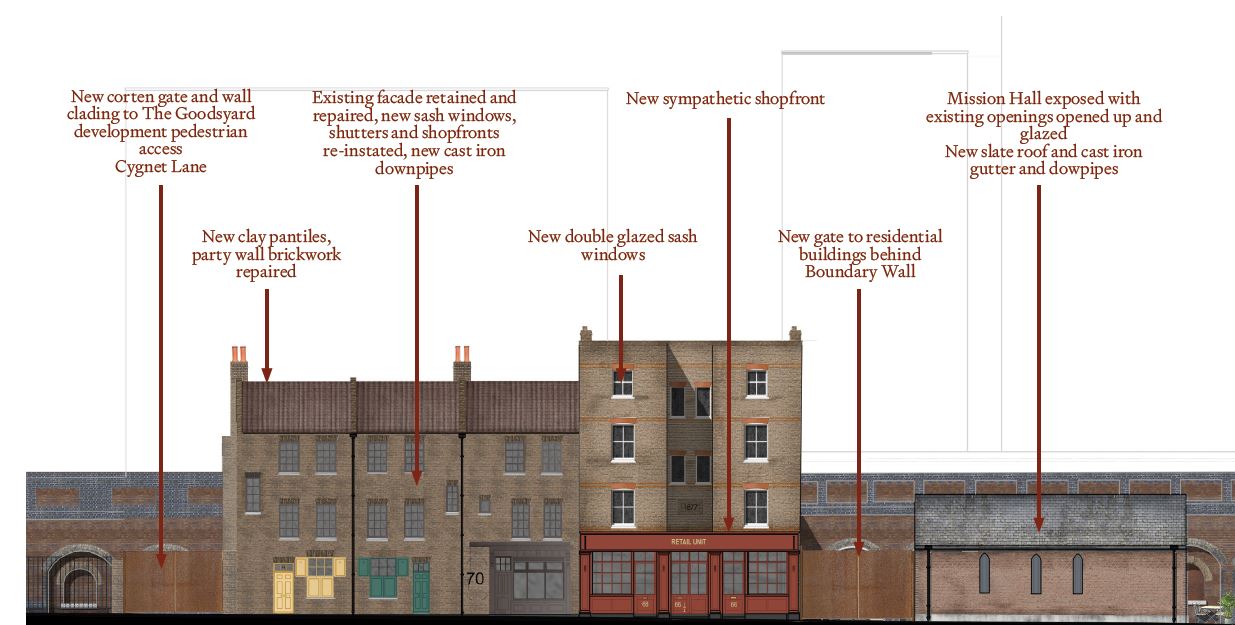
Office building 1 – Reserved matters application
Following community consultation last year, we will shortly be submitting a Reserved Matters Application for one of the office buildings within the consented masterplan.
The first office building will provide 36,000 sq m of high-quality office space, which will include affordable workspace for small and medium sized businesses to support local enterprises. At ground level, 600 sq m of new space for shops fronting Bethnal Green Road and Shoreditch High Street will enliven the space and there will be a new connection between Brick Lane and Shoreditch High Street called Middle Road.
Future consultations
We are developing detailed plans for the new homes and public spaces of The Goodsyard and will let the local community know about further exhibition events in due course.
Want to stay informed about future exhibition events at The Goodsyard? Sign up to our mailing list here.
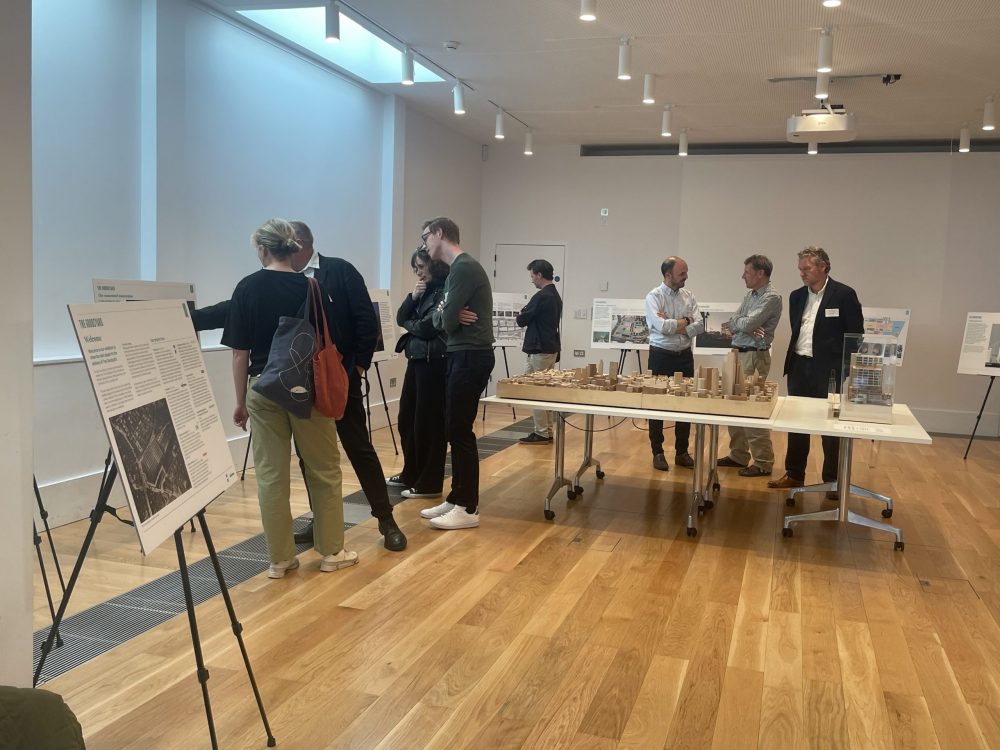
One of our consultation events in June 2023.

